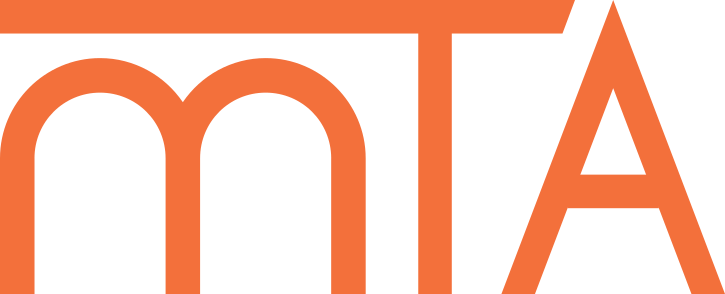
Free and no obligation. We start with an interview, determining what it is that you're looking for in your new home. This session will last between thirty minutes to an hour. You will be given an opportunity to see what we do and we will learn about what you are looking for in your design.
Up to four hours in length, this session will begin the design phase of the process. A retainer of $500 will be due in order to begin work along with the signed agreement. You can download the form here or it may be filled out in the office. Customer Information Form
One to four hours in length, all design work on the 3-D model is done with the client present, either in office or online via Microsoft Teams. Some very minor (door swings, window sizes, etc.) changes can be accomplished with an email. We will continue with these appointments until we tailor the design specifically to your needs. There are up to 7 follow up design sessions without any additional charge (not to exceed 30 hours total).
Once the 3-D model is ready to extract drawings from, we will produce a full working set of drawings that have a water mark. These are used to obtain bids, get HOA or ARC approvals, start the financing process, etc. They will have everything on them that the final drawings will have.
-50% of our fee required at this point
There are usually changes to be made after you receive feedback from the builders. Some may be major while others are minor. We will incorporate these changes prior to printing your final construction drawings.
After you have obtained all the information you need to start construction, we will produce your final drawings.
-100% of our fee required at this point